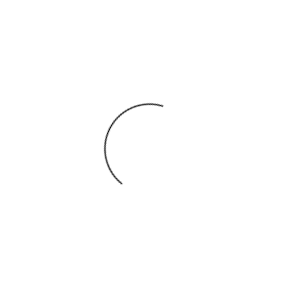AC3129/rev. 8-24 © 2024 USG Corporation and/or its af liates. All rights reserved. Printed in U.S.A. Manufactured by USG Interiors, LLC 550 West Adams Street Chicago, IL 60661 Notice The information in this document is subject to change without notice. CGC Inc. or USG Corp. assumes no responsibility for any errors that may inadvertently appear in this document. YEAR LIMITED SYSTEM WARRANTY • No Visible Sag • Mold/Mildew Protection ORDER SAMPLES/LITERATURE USG: usg.com or
[email protected] CGC: contact Sales Representative TECHNICAL SERVICES 800 USG.4YOU (874-4968) FOR MOST UP-TO-DATE TECHNICAL INFORMATION AND LEED REPORT TOOL usgdesignstudio.com cgcdesignstudio.com usg.ecomedes.com Seismic Design Category 1,9 Rated Load 2 ASTM Class Length Height Item No. Fire Rating Color IBC ICC-ES Evaluated Installation 4' Hanger Spacing 5' Hanger Spacing 6' Hanger Spacing 1-1/2" TEE SYSTEM8 Main Tee Heavy Duty 12' 1-1/2" 38 mm DXWCE26 Class A Flat White A-F 7/8" Molding ACM7 Clip 16 lb./LF 8.5 lb./LF 5 lb./LF Cross Tee 1-1/2" 2' 1-1/2" 38 mm DXWCE224 Class A Flat White 4' 1-1/2" 38 mm DXWCE424 Class A Flat White 15/16" TEE SYSTEM8 Main Tee Intermediate Duty 12' 1.64" 42 mm DXCE24 Class A Flat White A-C 7/8" Molding ACM7 Clip 12 lb./LF 6.1 lb./LF 3.6 lb./LF Heavy Duty 12' 1.64" 42 mm DXCE26 Class A Flat White A-F 7/8" Molding ACM7 Clip 16 lb./LF 7.3 lb./LF 4.9 lb./LF Cross Tee 1-1/2" 2' 1-1/2" 38 mm DXCE224 Class A Flat White 4' 1-1/2" 38 mm DXCE424 Class A Flat White MOLDING5,6,7 Wall Angle Length Item No. Color Hold-Down Clips7 7/8" 7/8" 12' M7CE Flat White L15 1/2" 1" 111/16" 10' US28CE Flat White C-8 Low Emissions (VOC) CDPH 01350 v1.2-2017 compliance on select fi nishes, see usg.ecomedes.com for more details and documentation. PHYSICAL DATA/ FOOTNOTES Product literature and samples Data sheet: AC3129 DXCE™ sample: 207901 Material Min. G30 hot-dipped galvanized steel body and cap. Baked-on polyester paint. Installation Must be installed in compliance with ASTM C636, ASTM E580, CISCA and standard industry practices, within all applicable code requirements. Class 5-8 (Fed. Standard 209E Class 100-100,000) installations require hold-down clips and US28CE molding. Install a L15 hold-down clip within 3 in. of each panel corner. For a 2' x 4' system install an additional L15 hold-down clip centered on the 4' side. Border panels shall have a C-8 hold-down clip within 3 in. of each panel corner. For a 2' x 4' system install an additional C-8 hold-down clip centered on the 4' side. Alternative assemblies and installation methods may be utilized when approved by the authority having jurisdiction. Online tools usgdesignstudio.com, cgcdesignstudio.com or usg.ecomedes.com Limitations Interior applications only. The gasket face contains a protective strip that must be removed prior to panel installation. The standard gasket is not recommended for installations with metal panels. If metal panels are desired, a special gasket suitable for metal panels may be applied to the USG Donn® Brand CE™ Acoustical Suspension System through special order. ICC Evaluation Report for Code Compliance See ICC-ES Evaluation Report ESR-1222 for allowable values and conditions of use in seismic design categories A through F. Reports are subject to reexamination, revision and possible cancellation. Refer to usg.com for most current version. ASTM Load Compliance Classifi ed as Light, Intermediate or Heavy Duty per ASTM C635 when tested and evaluated in accordance with ASTM E3090 and AC368. Healthcare facilities3,4 – No crevice created between suspension system and tile, meets or exceeds requirements for restricted and semirestricted areas. – Capable of withstanding cleaning and/ or disinfecting chemicals as tested in accordance with ASTM D5402-93. Testing Tested in accordance with Federal Standard 209E. Notes 1. All USG main tees, cross tees and main tee- hanger wire connections meet AC 368 and ASTM E580 requirements for tension and compression strength, as tested per ASTM E3090. 2. Rated Load expressed in lb./LF based on simple span tests in accordance with ASTM E3090 with defl ection limit of L/360. Duty rating is assigned based on rated load per ASTM C635. 3. When required, lay-in light fi xtures used in Clean Room ceiling assemblies shall be certifi ed for Clean Room applications. 4. HEPA fi lters must be supported at all four corners of grid module. 5. For more information on moldings, see Perimeter Interface selector. 6. Panels must be fi eld-cut to size at the perimeter. 7. US28CE molding and L15 and C-8 hold-down clips required for Clean Room ISO Class 5-8 (Fed. Standard 209E Class 100-100,000) applications. 8. Metric sizes available by RTQ. 9. Seismically tested in accordance with ASTM E3118. USG DONN® BRAND CE™ ACOUSTICAL SUSPENSION SYSTEM The trademarks USG, CGC, CE, CLEAN ROOM, CLIMAPLUS, DONN, IT’S YOUR WORLD. BUILD IT., the USG/CGC logo, the design elements and colors, and related marks are trademarks of USG Corporation or its af liates. Safety First! Follow good safety/industrial hygiene practices during installation. Wear appropriate personal protective equipment. Read SDS and literature before specifi cation and installation. Suspension Systems 335
ceilings systems catalog sc2000
| Title Name |
Pages |
Delete |
Url |
| Empty |
Search Text Block
Page #page_num
#doc_title
Hi $receivername|$receiveremail,
$sendername|$senderemail wrote these comments for you:
$message
$sendername|$senderemail would like for you to view the following digital edition.
Please click on the page below to be directed to the digital edition:
$thumbnail$pagenum
$link$pagenum


